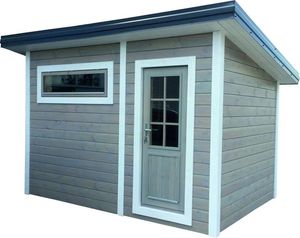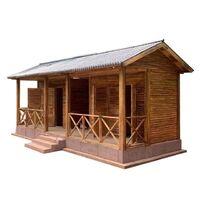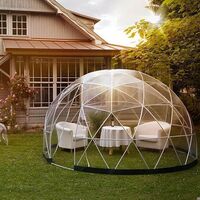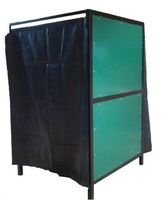2020 Design prefab wooden sauna 2,3 mx 3,4 m
- $3540.00 /unit
- 1 unit
- Medienos Profesionalai
- Juodeikiai, Lithuania
- Mr Linas Satkunas
| Chamber wall thickness: | 142 mm | Packaging Details: | Fully assembled or flat-packed. |
| Frame finishing: | uncoated | Windows: | Tempered glass window: 420 x 1220 mm |
| brand: | Prefabricated Modular Homes | Floor thickness: | 138 mm |
| payment terms: | money transfer | Timber Producer: | Storanso |
| roof cover: | Asphalt Roofing Sheet | place of origin; place of origin: | Lithuania |
| wood: | Kiln dried pine | Pressure Treated Wood Types: | heat treatment |
| Supply capacity: | 100 units per month | Certificate: | FSC and PEFC |
| feature: | Easy to assemble, sustainable, eco-friendly, FSC, pressure-treated wood, renewable resources, preservative, tempered glass, waterproof, rodent-proof | port: | port of klaipeda |
| ground: | OSB on the outside and pine panelling on the inside | type: | Cottage and Garden Room |
modular house
wood professionalsThese modular homes are architecturally designed with a contemporary style and natural wood aesthetic. choose big ability
Display windows provide you with natural light indoors, on a warm day, open the door to enjoy infinitely beautiful weather, on a windy day
One day you can enjoy the view from inside. The wooden exterior looks modern and beautiful in its natural environment. in
There's a wide variety of interiors to choose from - there's probably everything you want. For a - a sauna space or a home office; for a
Others, there are gyms, studios or game rooms. Our modular homes come in a variety of sizes and styles.
inner area: 6,0 sqmsize: 2-4 peopleFramework:pine foresthigh:2584 mmdoor: Glued pine, double glazed: 690 x 1800 mminner door: Tempered tinted glass door: 620 x 1750 mmSauna window:Tempered glass 420 x 1220 mmlocker room: ground: OSB Viewed from the outside: 10 mm; Internal pine wood floor: 28 mm; Insulation floor thickness: 138 mmwall:External pine panelling: 18mm; Internal pine panelling: 14mm; Insulation wall thickness: 142mmroof:External 10mm OSB and internal 14mm pine panelling with 100mm stone wall insulation in between, covered with dark brown bituminous roofing membranesauna: ground:OSB from outside: 10 mm; interior pine wood floor: 28 mm; insulating floor thickness: 138 mmwall:External pine panelling: 18mm; Internal black alder/basswood panelling: 14mm; Insulation wall thickness: 142mmroof: External 10mm OSB and 14mm internal black alder/basswood paneling with 100mm stone wall insulation in between, covered with dark brown bituminous roofing membrane
Standard suit
- Insulated floors - Insulated wall panels - Sauna benches - Double glazed heat resistant panoramic windows - Heat resistant panels for heater/stove - Wood entry doors with tempered double glazed windows, stainless steel door handles and locks - Partition Hot roof covered with panels of bituminous roofing membrane
The sauna is the ideal place to unwind after a hard day, restore lost balance and enjoy a moment in tranquility, before returning to a productive life with new energy and brilliant ideas.



Other Products
-
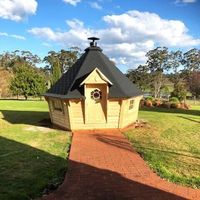 Deluxe Prefabricated Wood Grill Kota$3290.00 / unit
Deluxe Prefabricated Wood Grill Kota$3290.00 / unit -
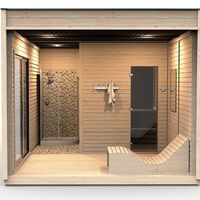 2020 Design Prefabricated Wooden Sauna 2 mx 3 m$4700.00 / unit
2020 Design Prefabricated Wooden Sauna 2 mx 3 m$4700.00 / unit

