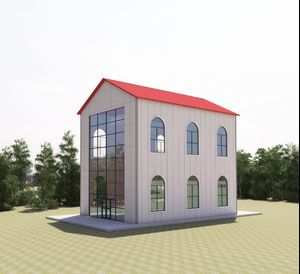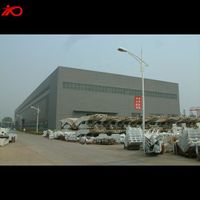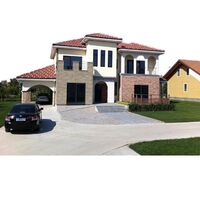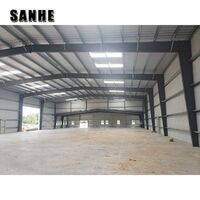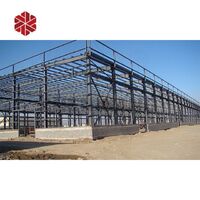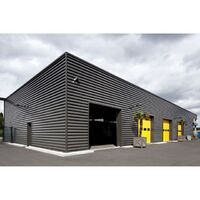Architectural Design Prefabricated Prefabricated Steel Structure Warehouse
- $30.00 / 200 - 499 square meters
$19.00 / >=500 square meters - 200 square meters
- Shenyang Lanying Colored Steel Co., Ltd.
- Liaoning, China
- Mr Shawn Yang
PRODUCT DETAIL
| Door: | Shutter doors | model: | custom made |
| Structure: | Q235B Q345B Steel structure | Certificate: | ISO9001 |
| Main Frame: | Q355 steel structure | Supply capacity: | 10,000 tons/month prefabricated design light steel warehouse |
| After-sale service: | Online technical support, on-site installation, on-site training, on-site inspection, free spare parts, return and exchange, no | type: | storehouse |
| brand: | SYLY | Roof cladding: | Color steel plate (sandwich panel) |
| Packaging Details: | Standard sea package construction design prefabricated prefabricated steel structure warehouse | design style: | modern |
| window: | aluminum window | port: | Dalian |
| place of origin; place of origin: | Liaoning, China | payment terms: | letter of credit, wire transfer |
| Packaging Preview: | Warranty: | life | |
| product name: | Architectural Design Prefabricated Prefabricated Steel Structure Warehouse | Key words: | steel structure warehouse |
| application: | steel structure warehouse, workshop, building, warehouse | Project Solving Ability: | Graphic design, 3D model design, project overall solution, cross-category integration, none, other |
| brand: | SYLY |
Product Description

Prefabricated steel structure warehouse construction
Specification:
1) Main steel: | Q345, Q235, Q345B, Q235B, etc. | |
2) Columns and beams: | Welded or hot rolled H-beams | |
3) The connection method of the steel structure: | Welded or bolted connection | |
4) Walls and Roofs: | EPS, rock wool, PU interlayer, corrugated steel plate | |
5) Door: | Rolling shutter or sliding door | |
6) Window: | Plastic steel or aluminum alloy window | |
7) Surface: | Hot dip galvanized or painted | |
8) Crane: | 5MT, 10MT, 15MT, etc. | |
Drawings and Quotes: | ||
1) Customized designs are welcome. | ||
2) In order to give you an accurate quotation and drawing, please tell us the length, width, eaves height and local weather. We will quote you in time. | ||
Building Systems:

Project reference
Some of the major overseas projects we have completed: | ||||||
project name | aspect | lie in | Amount (FOB Dalian Port) | |||
machine storage warehouse | 50m*100m*8m-double layer | U.S. | $185,050.00 | |||
stable | 20m*50m | Australia | $41,000.00 | |||
carport | 33m*12m | Russia | $21,320.64 | |||
Warehouse | 35m*15m*10m-Double Layer | Swiss | $30,450.87 | |||
Warehouse | 3500 square meters | Mongolia | $301,000.00 | |||
steel structure school | 4 stories | Haiti | $500,258.87 | |||
office | 50m*20m | Bangladesh | $134,000.82 | |||
storehouse | 2000m2*8m | Dubai | $92,883.65 | |||
storehouse | 800 square meters | Tanzania | $54,400.72 | |||
office | 1080 square meters | France | $135,788.06 | |||
guard building | 300 square meters | Algeria | $29,600.65 | |||
workshop | 500 square meters | Ghana | $43,980.00 | |||
storehouse | 1000 square meters | Thailand | $156,448.75 | |||

US warehouse

Algeria warehouse

Guade Building, Algeria

French office

Thailand warehouse

Dubai warehouse

price
Basic design requirements:dDesign Load: (very important)
1. Snow load:
2. Wind load:
3. Magnitude:
4. Does the middle column allow:
5. Project location:
6. Length (side wall, m):
7. Width (end wall, m):
8. Wall height (eave, meters):
9. Mezzanine or not? and usage:
Architectural Purpose:We will recommend the best design for the purpose of the building
A. Warehouse/Storage
B. Factory
C. Agricultural Barn
D. retail store
E. Repair/Mechanical Shop
F. Office Space
G. Medicine warehouse
H. Animal Farm (please confirm what animal it is)
Our advantage





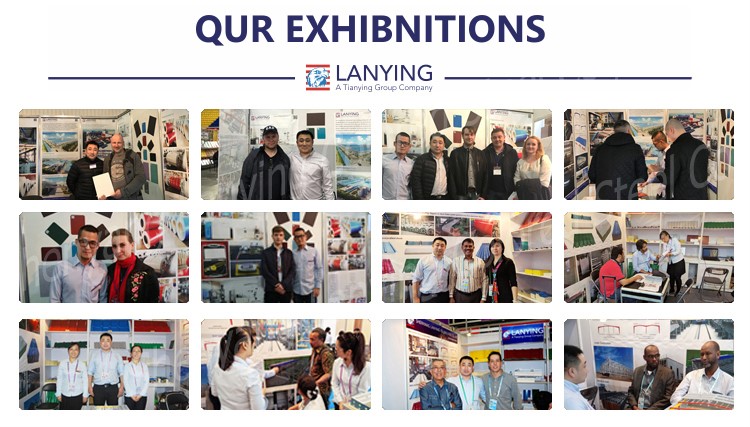

VIEW MORE
YOU MAY LIKE

