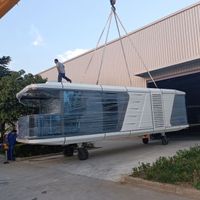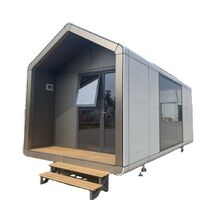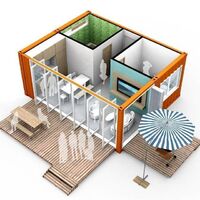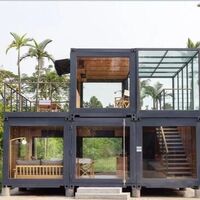Factory price best-selling high-rise steel frame structure prefab hotel building construction
- $60.00 / 1 - 99 square meters
$30.00 / 100 - 999 square meters
$20.00 / >=1000 square meters - 1 square meter
- Hebei Weizhengheng Modular House Technology Co., Ltd.
- Hebei, China
- Mr Jason Yu
| Warranty: | over 5 years | port: | Tianjin harbor |
| design service: | Professional design team | Project solution ability: | Graphic design, 3D model design, overall project solution |
| Steel grade: | Q235B, Q345B, Q550 | Certificate: | ISO9001 |
| Project Solution Capabilities: | Graphic design, 3D model design, overall project solution, cross-category integration, others | Origin: | Hebei china |
| After-sales service: | Online technical support, on-site installation, on-site training, on-site testing, free spare parts | Supply capacity: | 10000 square meters per month |
| Application fields: | Steel structure apartment/office building, etc. | Packaging Details: | Export standard packaging and fully seaworthy, or according to customer requirements |
| After-sales service: | online technical support | Earthquake: | Resistance level 10 |
| Package preview: | application: | hotel | |
| life: | 30-50 years old | design style: | modern, traditional, contemporary, farmhouse, industrial, mid century, rustic, modern |
| payment terms: | L/C, Western Union, D/P, D/A, T/T | brand: | Wang Zhigang |
| type: | steel structure | Surface treatment: | Anti-rust spray paint, hot-dip galvanized |
| model: | WZHM11031 |
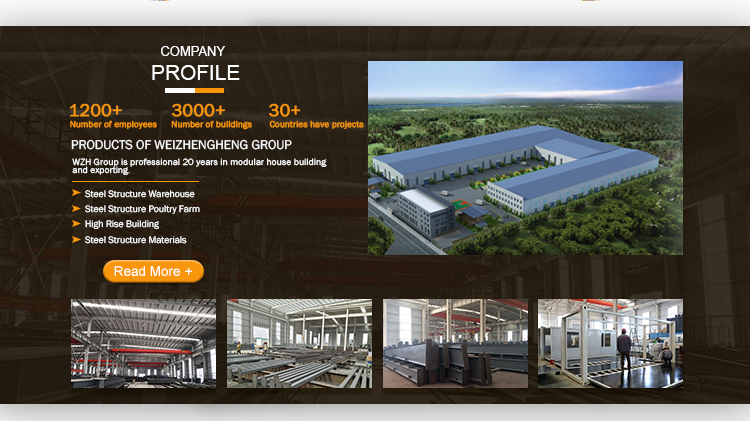
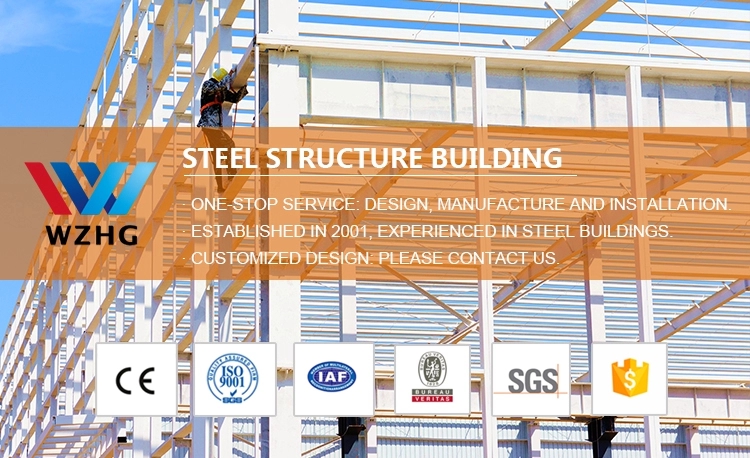
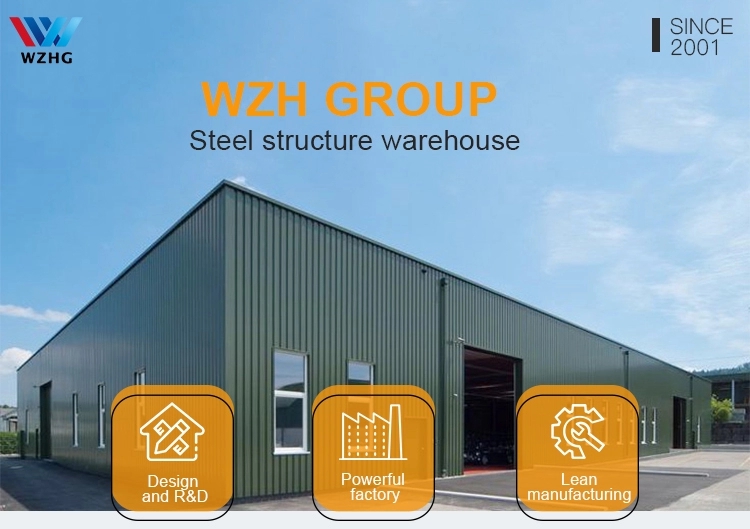
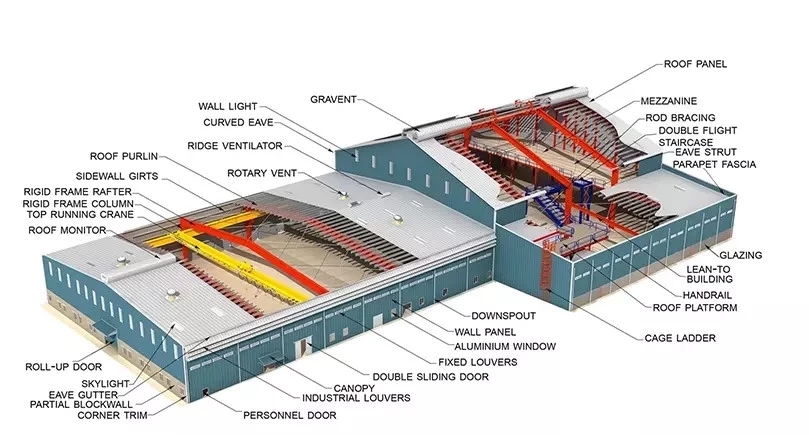
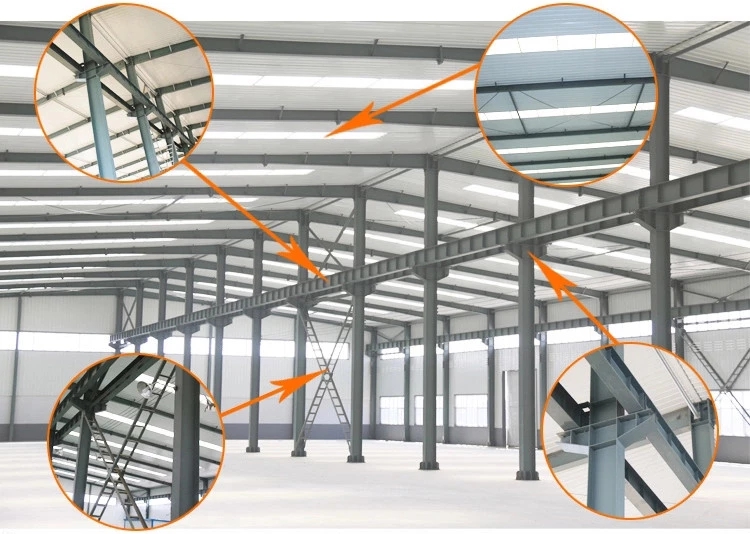
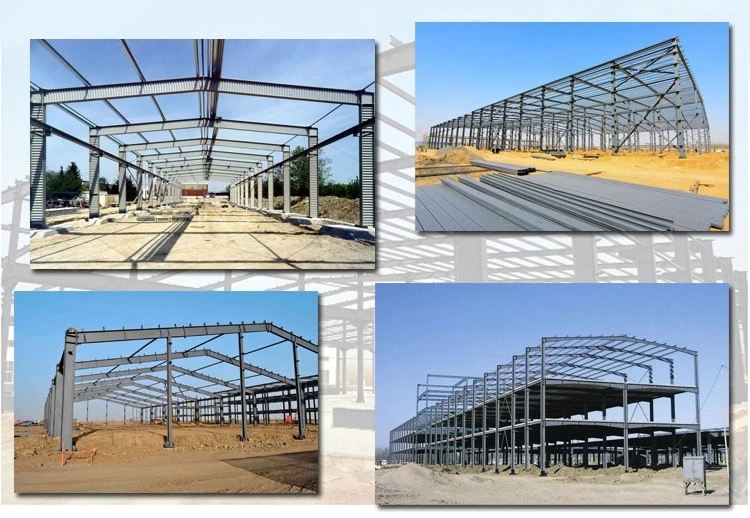
Steel structure building is a popular type of building system today. Its main load-bearing components are made of steel, including columns, beams, foundations and roof trusses, while roofs and walls are made of various materials, such as sandwich panels, steel plates, steel wire mesh, foam cement boards, ALC boards, etc., to suit different building applications.
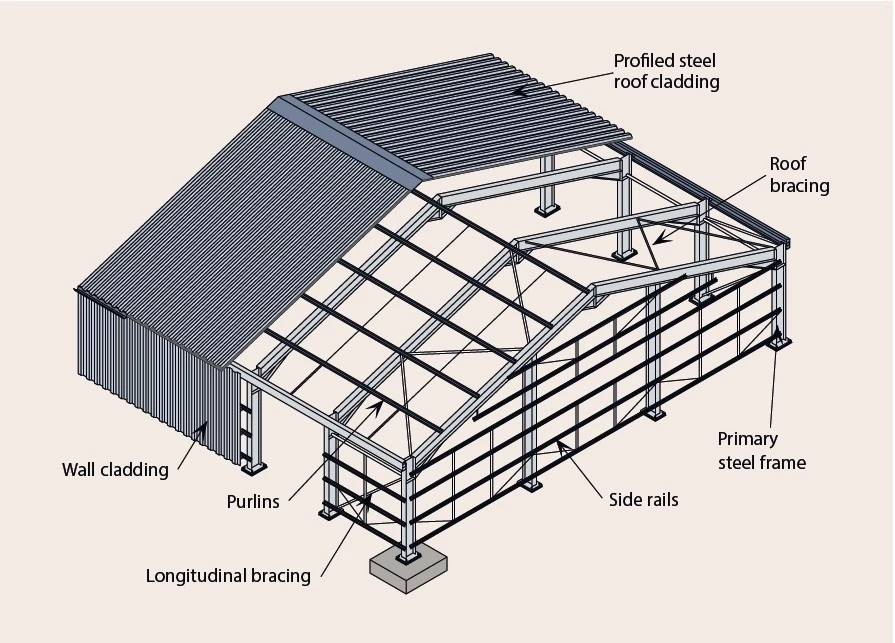
feature
1) Cost saving, convenient transportation, and can be designed according to customers.
2) The main beam and main column are made of qualified steel.
3) The steel structure enables the house to resist strong winds of 140 km/h and earthquakes of magnitude 8.
4) It has good ability of multiple disassembly and assembly without damage.
5) Widely used in construction sites, office buildings, dormitories, etc.
6) Good environmental protection effect. Steel structure house construction greatly reduces the amount of sand, stone, and ash. The materials used are mainly green, recyclable or degradable materials. After the building is demolished, most of the materials can be recycled or degraded, and will not generate too much garbage.
Construction purpose:We will recommend the best design for the purpose of the building
A. Warehouse/storage
B. The factory
C. Agricultural barns
D. Retail stores
E. Repair/Mechanical Shops
F. Office space
G. Medical Warehouse
We have a professional and standardized design team. Through AutoCAD, PKPM, MTS, 3D3S, Tarch, Tekla Structures (Xsteel), etc., we can design complex industrial buildings such as office buildings, supermarkets, shopping centers, apartments, retail stores, workshops, warehouses, and chicken coops. A professional working team is the basis of our commitment to build the "WZHGROUP" world brand.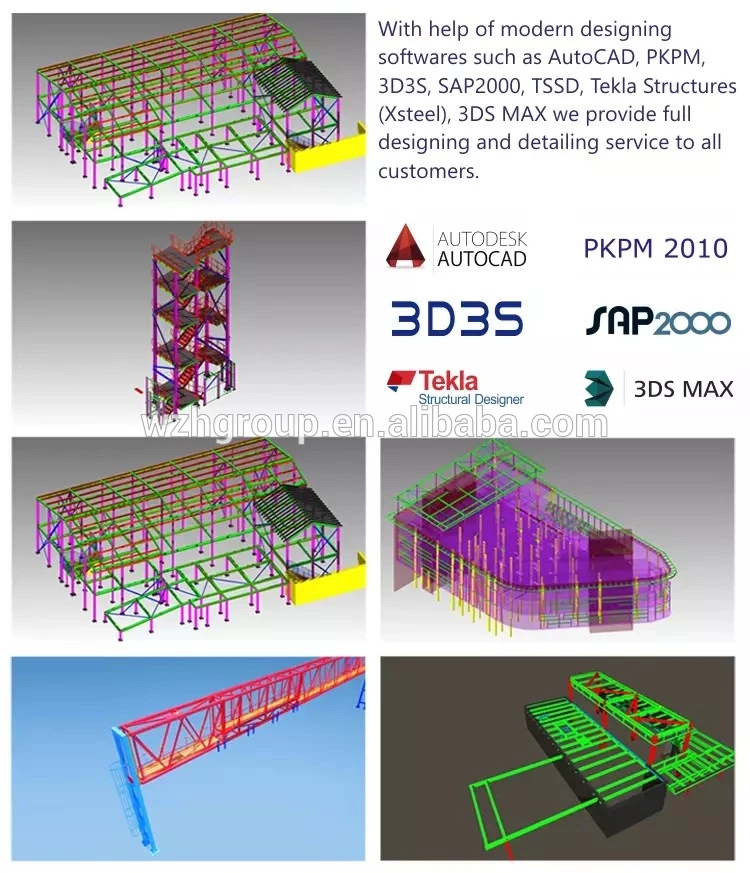 In order to provide you with the most suitable drawing and the best price, our design team needs to confirm some information with you, as follows:
In order to provide you with the most suitable drawing and the best price, our design team needs to confirm some information with you, as follows:
1 Location (Where will it be built?) _____Country, City_____
2 Dimensions: length*width*height_____mm*_____mm*_____mm
3 Wind load (maximum wind speed) _____kn/m2, _____km/h, _____m/s
4 Snow load (maximum snow thickness)_____kn/m2, _____mm
5 Seismic grade_____
6 Whether brick walls are required. If yes, 1.2m high or 1.5m high?
7 Thermal insulation requirements. If yes, it is recommended to use EPS/glass wool/rock wool/PU sandwich panel; if not, metal steel plate is fine. The cost of the latter will be much lower than the former.
8 Number of doors and size_____, _____ (width) mm*_____ (height) mm
9 Number and size of windows_____, _____(width)mm*_____(height)mm
10 Whether a crane is required. If yes, up to _____ units. Lifting weight ____ tons; maximum. Lifting height_____m
Other Products
-
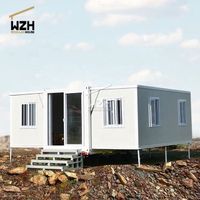 Foldable Portable House Foldable Container House Prefabricated House Container Mobile House with Video Technical Support$6800.00 - $7600.00 / set
Foldable Portable House Foldable Container House Prefabricated House Container Mobile House with Video Technical Support$6800.00 - $7600.00 / set -
 Custom cheap durable steel structure warehouse/workshop/shed/hangar/hall building$19.00 - $80.00 / square meter
Custom cheap durable steel structure warehouse/workshop/shed/hangar/hall building$19.00 - $80.00 / square meter -
 Factory price custom design multilayer high rise steel structure construction commercial office building$20.00 - $60.00 / square meter
Factory price custom design multilayer high rise steel structure construction commercial office building$20.00 - $60.00 / square meter


