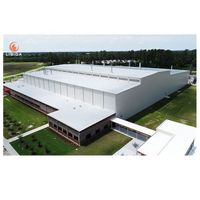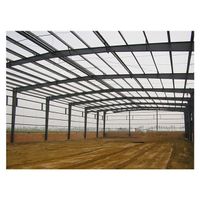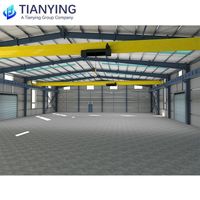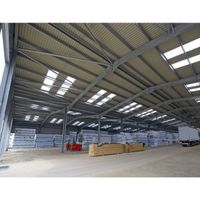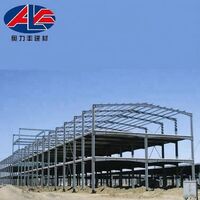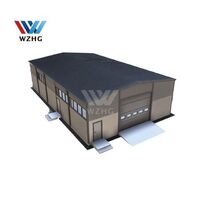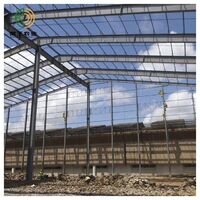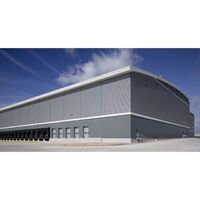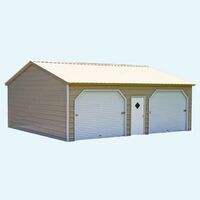H beam warehouse prefab building new design workshop Prefab steel structure with large space
- $30.00 /square meter
- 1 square meter
- Shenyang Lanying Colored Steel Co., Ltd.
- Liaoning, China
- Ms Ruby Liu
PRODUCT DETAIL
| place of origin; place of origin: | Liaoning, China | Supply capacity: | 5000 square meters per month |
| After-sale service: | Online technical support, on-site installation, on-site training, on-site inspection | Packaging Details: | The outlet has hooks for easy unloading and heavy-duty H-beam warehouse prefabricated buildings New design workshop large-span prefabricated steel structures |
| Warranty: | 1 year | Project Solving Ability: | Graphic design, 3D model design, project overall solution |
| application: | steel structure warehouse | brand: | SYLY |
| Drawing Design: | AutoCAD | design style: | modern |
| Roof and Siding: | Sandwich panel or leaflet | size: | custom size |
| structure: | Galvanized steel frame | standard: | National standard |
| Certificate: | CE certification | Material: | Q235B Q345B |
| model: | metal workshop | payment terms: | letter of credit, wire transfer |
| port: | Dalian; | type: | steel structure building |
| Wind load: | 200 km/h | Key words: | workshop building workshop prefab shed warehouse for sale |
Product Description

H-beam warehouse prefabricated building new design workshop large-span prefabricated steel structure
Specification: | ||||||
1) Main steel: | Q345, Q235, Q345B, Q235B, etc. | |||||
2) Columns and beams: | Welded or hot rolled H-beams | |||||
3) The connection method of the steel structure: | Welded or bolted connection | |||||
4) Walls and Roofs: | EPS, PU sandwich, corrugated steel sheet | |||||
5) Door: | Rolling shutter or sliding door | |||||
6) Window: | Plastic steel or aluminum alloy window | |||||
7) Surface: | Hot dip galvanized or painted | |||||
8) Crane: | 5MT, 10MT, 15MT, etc. | |||||
Drawings and Quotes: | ||||||
1) Customized designs are welcome. | ||||||
2) In order to give you an accurate quotation and drawing, please tell us the length, width, eaves height and local weather. We will quote you in time. | ||||||

Designing ability
By using AutoCAD, PKPM, MTS, 3D3S, Tarch, Tekla Structures (Xsteel), etc., we can design complex industrial buildings such asOffice buildings, super markers, car dealerships, shipping malls, five-star hotels.

Project reference

Las Vegas project

UK project

Aruba Project

Cook Islands Project

Miami Project

Canadian project

Ghana Project

Bolivia Project

Our advantage








VIEW MORE
YOU MAY LIKE



